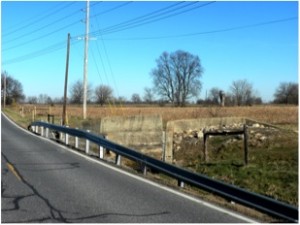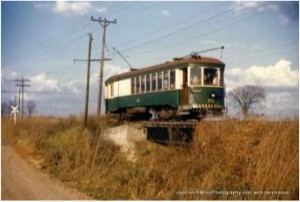Park Lane Continued
by Brian R. Waesche
The house at 108 Park Lane, as it progressed from a primitive, two-story log cabin (c.1800-1870s) to Maryland farmhouse (c.1870s-1910), and finally to the 12-room estate house as it looked until 1987. Representations drawn by the author.
Like many traditional homes in our region, 108 Park Lane evolved in phases, chronicling four distinct eras in its record. Charles Colby of Herndon, Virginia, conducted much research on the house after taking an interest in the place as a teenager between 1971-81 when his parents owned the residence. The exploration of Mr. Colby’s into his parent’s home has contributed greatly to my own, shedding much light on the alterations made to the log cabin built there long before Thurmont grew up around it.
John Henry Rouzer, who was conveyed the home in 1870, remained there until his death in 1906, and is responsible for the second era of the home’s architectural advancement, likely completed in the late 1870s. Rouzer added a dining room and kitchen to the rear of the home, with a fireplace between and a steep “cupboard”-staircase against the back-most wall, rising from the kitchen to a bedroom in the expanded story above. Unchanged by Rouzer, the cabin had only two bedrooms upstairs, Rouzer’s addition adding two more over his dining and kitchen areas, with one accessed through the other. Rouzer’s wing was just shy of matching the cabin’s width, allowing a covered dual-level, stacked porch system to span the southern side of the addition. A complete covering of the home in clapboard siding completed Rouzer’s renovation. Specific to the rear addition, a reasonably unaltered example of the layout Rouzer achieved can be seen at his cousin, Col. John Robert Rouzer’s home, the Thurmont Historical Society’s “Creeger House.” Col. Rouzer’s home was enlarged in 1876 from an 1820 two-story log cabin with the same layout as described above.
Leonard R. Waesche purchased John Henry Rouzer’s farm in 1907 for $5,200 from the widow, Ella Rouzer. A civic man, Waesche laid out his property with roads and lots, perhaps simply for hobby, as he never developed the majority of his plans. The Rouzer lane became the first new road over the grounds. Called Park Lane today, it was first called Waesche Road, reflected on deeds such as those for 108 and 109 Park Lane as late as 1955.
By 1920, Waesche had transformed the Rouzer home to a sizeable estate house for his large family. The Rouzer home faced Water Street, but Waesche’s new road passed by its northern side-elevation, causing him to reorient the dwelling’s layout in an extensive remodel so that it faced his surnamed avenue. The front door was relocated between the living and dining rooms, emulating a center-hall plan, in contrast to the informal arrangement Rouzer planned. Its underside facing the new entry, Waesche broke the original stairs into thirds and arrayed the treads of the middle fraction into a “U”-shape, placing the base directly ahead of the primary entrance, 180-degrees from its former location.
Waesche deconstructed the open porches and set new footings in their place to eliminate the home’s “L”-shaped footprint—the shape the stone cellar retains—to compose instead a large rectangular perimeter. The space gained allowed a service passage on the first floor and allotted square footage to reframe Rouzer’s adjoined second-story bedrooms into four rooms, flanking a previously nonexistent hall between the tops of the main and kitchen stairways. Above the main stair, another “U”-shaped stair mimicked the one below and led to a dormered third level, accommodated by the all-new hip roof. One step lower than the original cabin, the second-floor area of Rouzer’s addition was heightened to create a uniform ceiling height to prevent interference with the revised roof and third floor overhead. The step-down remained visible by the differing header heights of the upper windows and is quickly noticed today as Waesche’s leveling of the trusses bearings have since been reversed on both the front and rear of the domicile.
The Waesche house lastly received its signature concrete porches and was finished with stucco compound, giving the home a much more formidable aesthetic— possibly a queue Waesche enjoyed at the Catoctin Furnace Ironmaster’s house he vacated upon purchasing the Rouzer property. Another noteworthy feature of the home has always been the iron fireplace insert marked with “James Johnson & Co.,” surviving in the house today; one of three extant in Frederick County, another is said to be in Johnson’s Springfield Manor. The remarkable fit within the cabin’s fireplace suggests the masonry was laid around the insert, making it an invaluable tool in dating the cabin’s construction, as James Johnson’s tenure at Catoctin Furnace existed between 1774 and 1803.
Predeceased by his wife in 1928, L.R. Waesche died in 1934. Daughters, Florence Daisy (never married), and Phoebe Grace (who never lived away from their parents), retained the home, where Grace’s husband, David Firor, and daughter also lived. Waesche’s middle daughter, Mary Amelia (also never married), joined her sisters at Park Lane after retiring from William Penn High School in 1943. Mary Waesche co-wrote the text Junior Training for Modern Business, from which she received handsome royalties for the remainder of her life. She cared for her late father’s home as diligently as she had her own in the Philadelphia suburb of Wyncote, Pennsylvania, which she had designed by Architect Llewellyn Price and was featured in the March 1937 issue of Better Homes & Gardens before her return home.
Rouzer’s use of the site as a farm left a two-story chicken coop and a large bank barn with haylofts and a connected wagon shed and corncrib. At the southeast corner of the house was a two-story summer kitchen with cellar, separate from the house by a covered stoop with spigot and sink draining into the garden. The stoop’s concrete floor covered a deep well with a chestnut log inside, a common feature for pumps in the area. Charles Colby recalls early 1900s Indian Head pennies placed in the slab’s pour, dating the Waesche expansion. The upper rooms of the summer kitchen had chains and shackles affixed to the walls used by Rouzer to secure the slave-laborers that farmed his lands. Charles’ father, Lauren Colby, spoke of the shackles at his home to the disbelief of patrons at the neighboring American Legion, and bets were taken before a group was led to see the chambers for themselves. While the summer kitchen survives, all pre-abolition hardware has been removed. Diagonal from the summer kitchen was a final brick smoke house covered in vines, and beyond that, a shallow fishpond that Waesche formed large enough to have a center island. Waesche’s grandson of the same name, who went by “Dolph,” recalled wading out to the island as a child and showed his grandchildren—myself included—the two-dotted scar of a bite he received at his inner-elbow from a water snake.
David Firor died of a brain hemorrhage at the home in 1948, and Daisy Waesche in 1952, leaving Mary and Grace alone. By 1962, the sisters were spending winters vacationing in destinations like Mobile Bay and Hawaii, and eventually decided to move to Boulder, Colorado. It was at that time that the idea arose to pass the family home to then thirty-five-year-old nephew, Dolph, but this was prevented by familial disagreements. Against L.R. Waesche’s Will, requesting the home never be sold, the sisters used the intersecting boundary created by the H&F Railway to break the home-place away from its estate, leaving the house and 6.49 acres for sale. Once spreading beyond Woodland Avenue and across the areas developed today as Clarke Avenue and Tacoma Street, the Waesche family still retains much of 108’s original acreage.
Frederick real estate agents Erik and Gisela Florander bought the Park Lane home, and it was rented to Malcolm Parks, Jr., who moved his family from Indiana after he co-founded Tab Books Inc. of Blue Ridge Summit, Pennsylvania, in 1964. In 1971, the home was purchased again by the Edwin C. Creeger American Legion and was immediately re-listed, stripped of its remaining acreage. This marked the beginning of the Colby family’s ten-year ownership during which they further modernized the home with central air-conditioning and a first-floor guest bathroom. Next to buy were Bryan & Debra Coover who sold to Luisa Faux-Burhans and Richard Allen less than three years later.If any residents have older photographs of the 108 Park Lane house or property they are willing to share, please contact the author at Brwaesche@gmail.com. The Waesche Family album has a few images that depict only the west side of the house.



